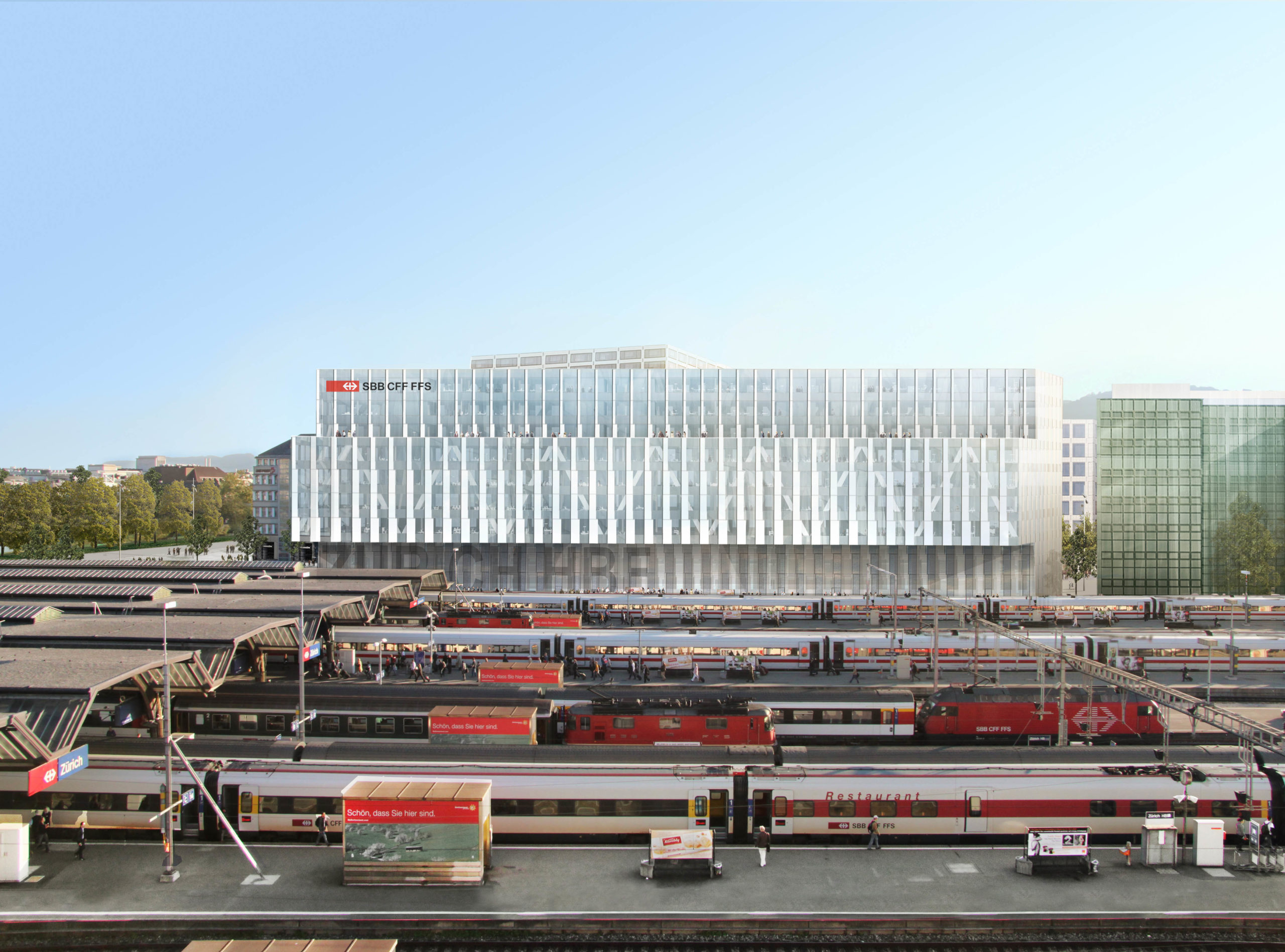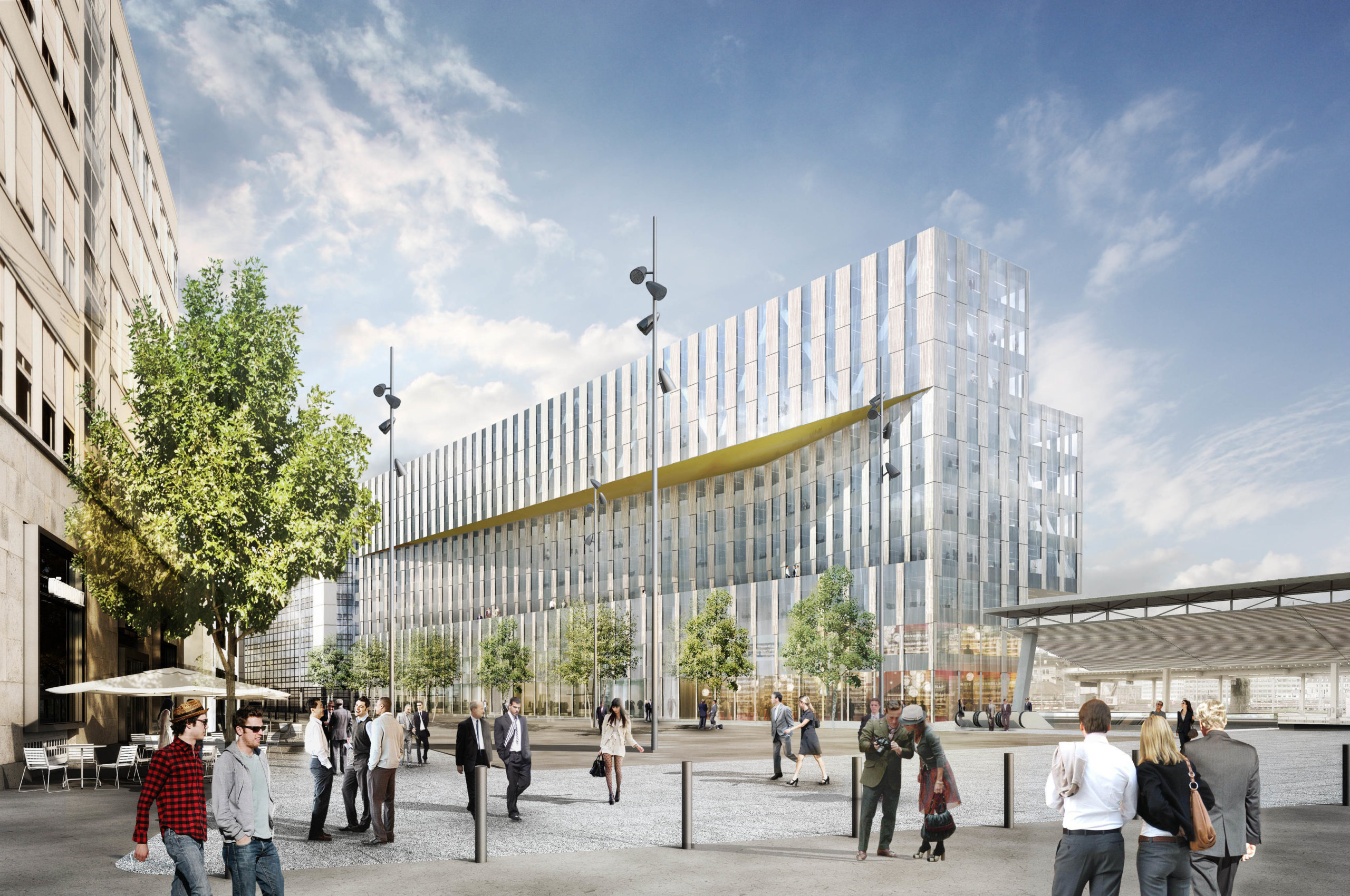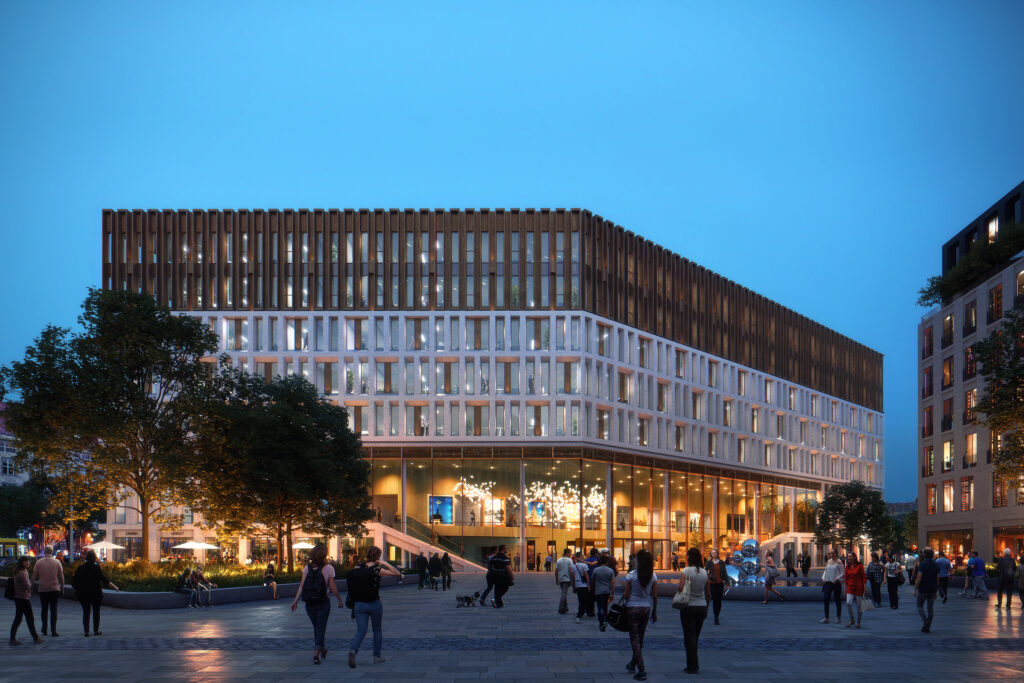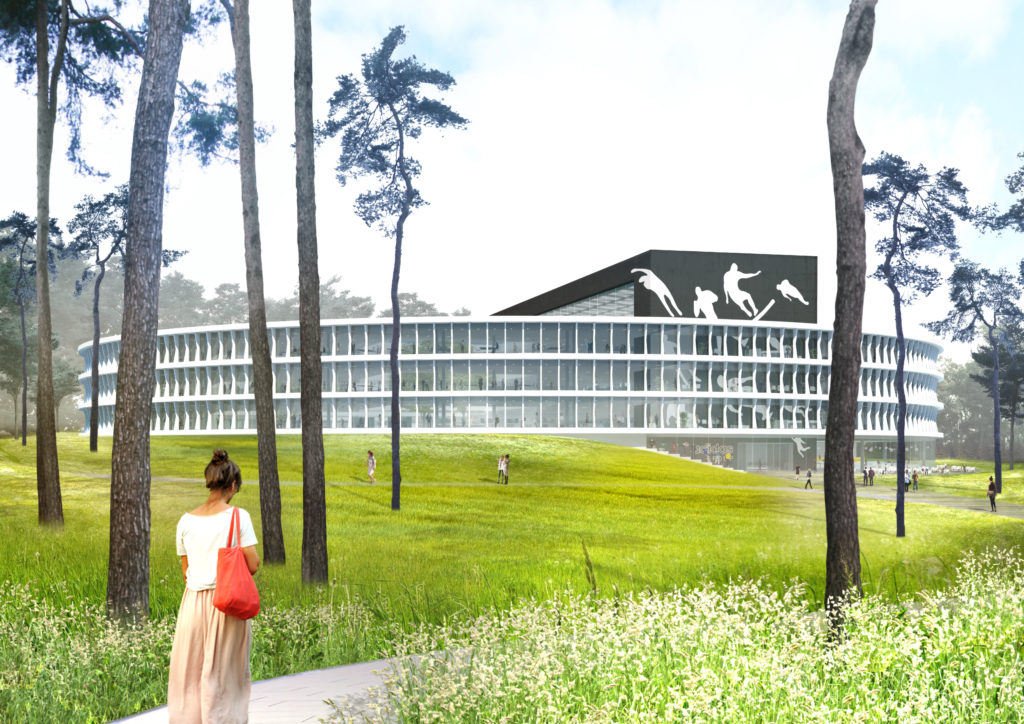ZURICH HEADQUARTERS
Baufeld B, the new building complex in the center of Zürich, shows a fascinating, architectural and high-end ambition for this prominent location in the city. Giving a special character to the new vibrant city destination, the specific geometry of the complex creates a unique appearance and forms a characteristic representation of not only the Corbusier Platz, but also for the passers that arrive at Zürich Central Station. Our design approach is motivated by the desire to blend the new building in the relaxed human environment that characterizes the vibrant inner city of Zürich, whilst at the same time presenting an iconic architectural manifestation. The proposal combines traditional, sustainable and timeless building materials with a modern elegant and iconic presence. The careful defined building with a unique atmosphere to both office environment and the bustling promenade below.
Location
Zürich, Switzerland
Client
Confidential
Year
2011
Status
Competition
Size
20.000m²
Category
Office
Collaborators
WGG Schnetzer Puskas AG (structure), Transsolar GmbH (sustainability), Level Acoustics (acoustics), IttenBrechbühl (local architect)
Team
Dirk Peters, Caro van de Venne, Eva Stekelenburg, Roza Matveeva, Hendrik Bloem, Christiaan Harmse, Nieves Ruiz Alvarez, Jos Reinders






